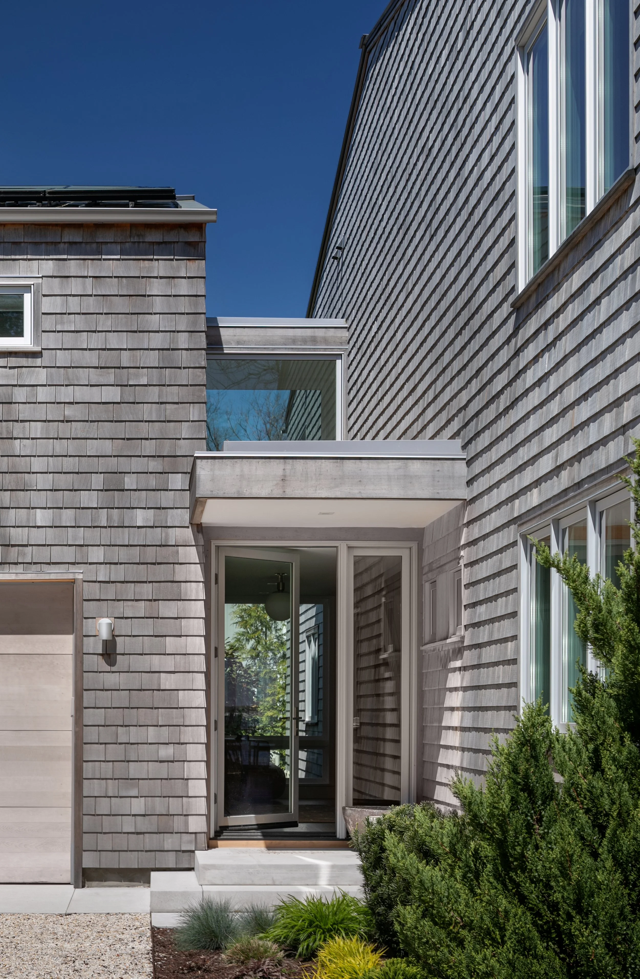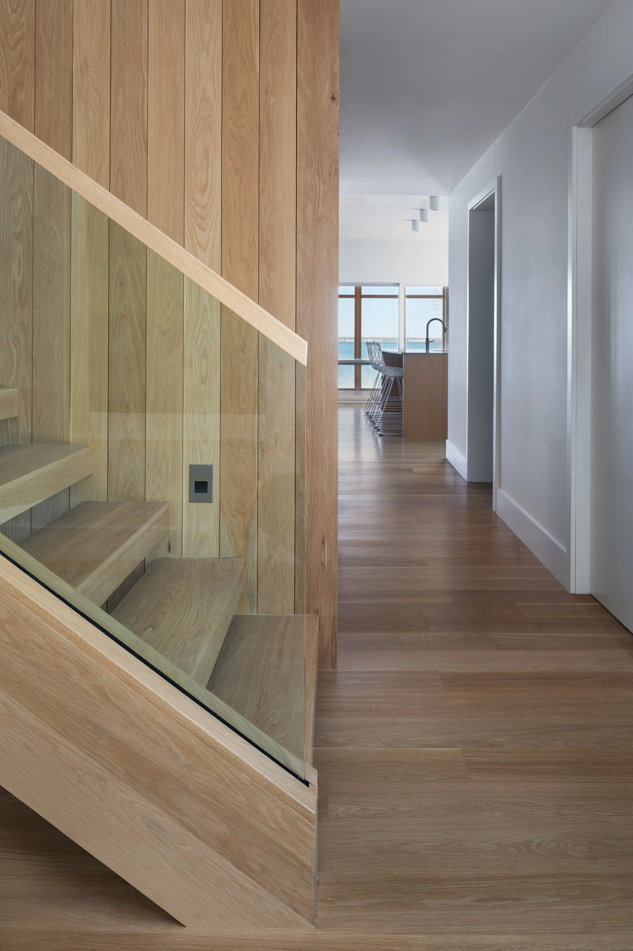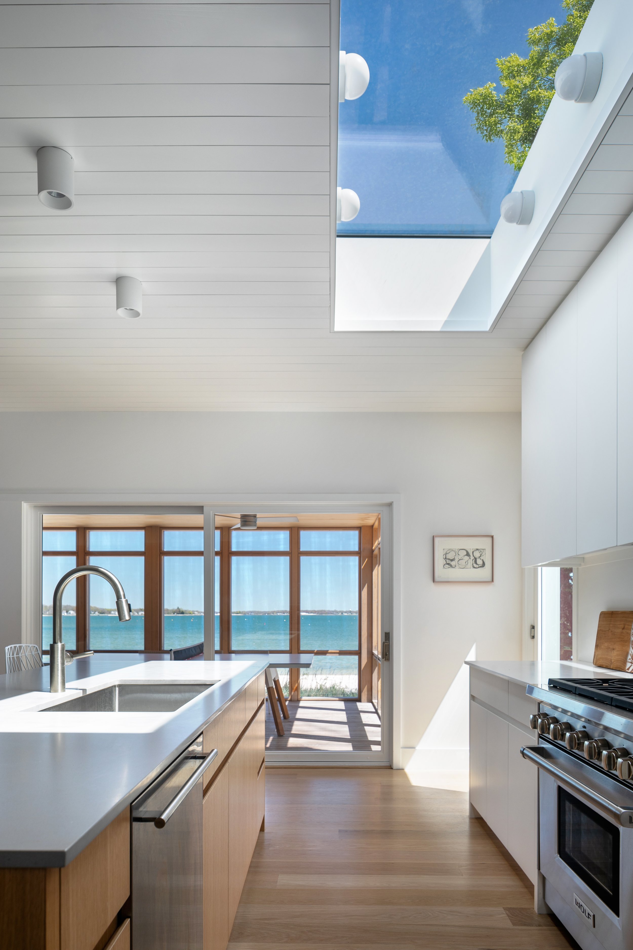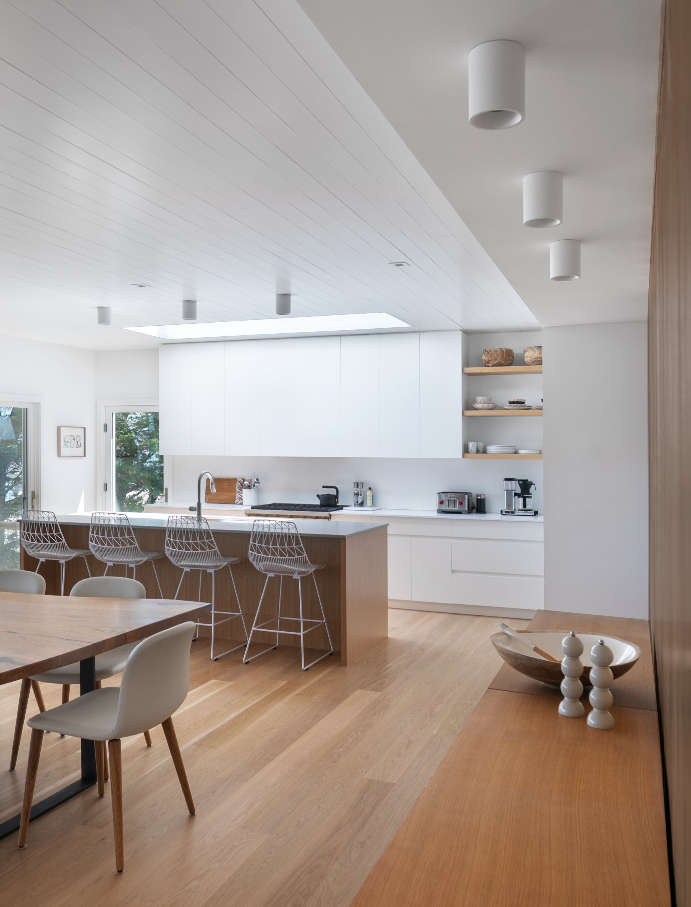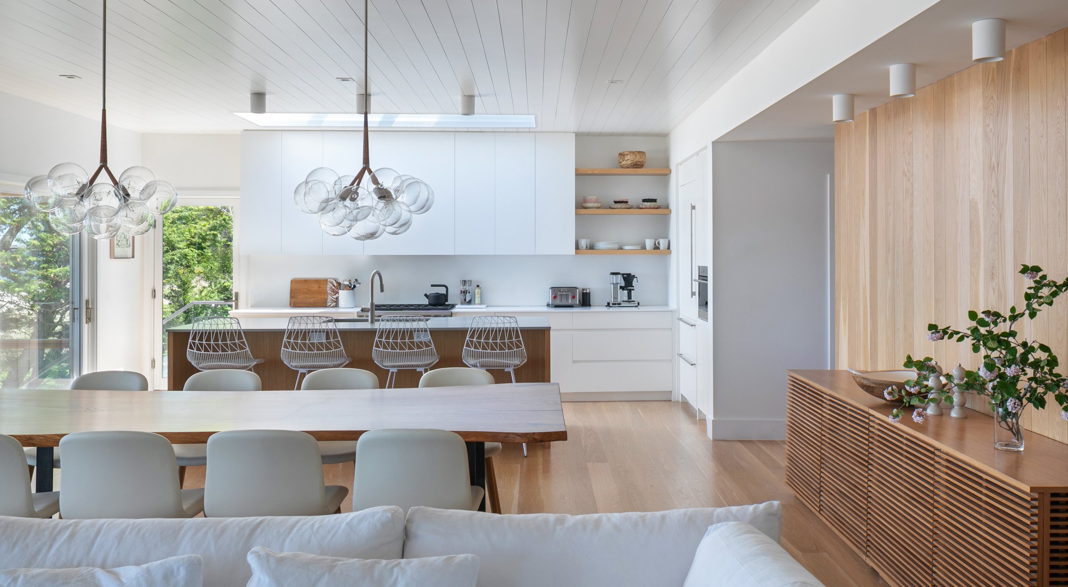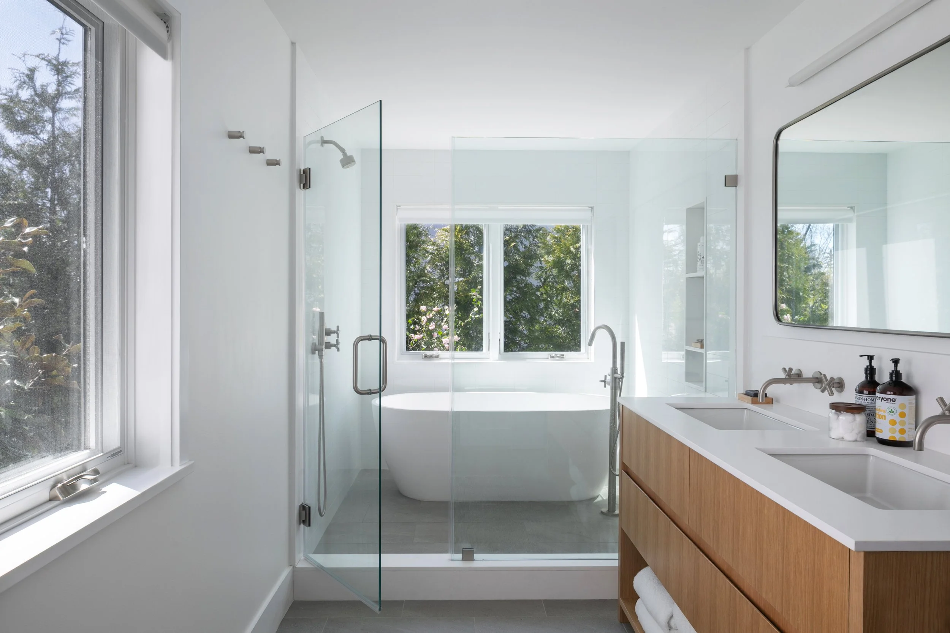Located on the Peconic Bay in Southold, this home renovation and addition was designed for family gatherings at the beach. Expansive outdoor views throughout extend the living spaces beyond the walls, into the landscape beyond.
This project received the 2025 AIA Long Island Award for Residential Buildings in recognition of outstanding achievement in Sustainable Design.
Southold Bay
The exterior features an interplay of volumes, planes and textures. The asymmetrical gable, a feature of the existing home, was paired with a new window configuration to bring a clean and unconventional logic to the street-facing façade.
Maximizing the site's pristine beach views was key to this project. In the entry foyer, a wood-clad wall provides a backdrop for the open-riser stair, creating visual interest and warmth while framing the first glimpse of the bay beyond.
On the ground floor, the great room offers a panorama through the screen porch out to the secluded beach. The porch's screen panels can be swapped out for glass, creating a true three-season room.
The second floor roof terrace, a sunny gathering space year round, features a glass railing to facilitate extended vistas from any viewpoint. The second floor family room's wet bar is a convenient alternative to the spacious first floor kitchen for quick access to refreshments.
Collaborators
Build by Brian McGinness Contracting
Photography by Anthony Crisafulli





